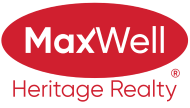About 9524 75 Avenue
EXPERIENCE MODERN ARCHITECTURE. Thoughtfully styled and expertly crafted, this one-of-a-kind home displays a level of design, construction and attention to detail not found in any other RITCHIE infill. Blanketed with vinyl plank flooring on all 3 levels, the interior showcases a gourmet kitchen with dual-toned custom cabinetry & a 10’ kitchen island, quartz countertops, upgraded light fixtures, and a tiled feature wall with a linear electric fireplace. Featuring over 1400 sq.ft with 4 Bedrooms & 3.5 bathrooms, plus a finished basement with a wet bar, customized closet organizers throughout, 9’ main floor ceiling, upper floor laundry, and CENTRAL AIR CONDITIONING. Complete with a rear composite deck, concrete walkway, full landscaping and a double heated garage. Located a block away from the MILLCREEK RAVINE TRAIL SYSTEMS, the Four Corners Market, and just minutes to the U of A and the downtown core. A RARE FIND.
Features of 9524 75 Avenue
| MLS® # | E4463563 |
|---|---|
| Price | $639,900 |
| Bedrooms | 4 |
| Bathrooms | 3.50 |
| Full Baths | 3 |
| Half Baths | 1 |
| Square Footage | 1,412 |
| Acres | 0.00 |
| Year Built | 2018 |
| Type | Single Family |
| Sub-Type | Half Duplex |
| Style | 2 Storey |
| Status | Active |
Community Information
| Address | 9524 75 Avenue |
|---|---|
| Area | Edmonton |
| Subdivision | Ritchie |
| City | Edmonton |
| County | ALBERTA |
| Province | AB |
| Postal Code | T6E 1H4 |
Amenities
| Amenities | Air Conditioner, Ceiling 9 ft., Closet Organizers, Deck, Infill Property |
|---|---|
| Parking | Double Garage Detached |
| Is Waterfront | No |
| Has Pool | No |
Interior
| Interior Features | ensuite bathroom |
|---|---|
| Appliances | Air Conditioning-Central, Dishwasher-Built-In, Dryer, Garage Control, Garage Opener, Hood Fan, Oven-Microwave, Storage Shed, Stove-Electric, Washer, Window Coverings, Refrigerators-Two, TV Wall Mount, Garage Heater |
| Heating | Forced Air-1, Natural Gas |
| Fireplace | Yes |
| Fireplaces | Heatilator/Fan, Remote Control, Tile Surround |
| Stories | 3 |
| Has Suite | No |
| Has Basement | Yes |
| Basement | Full, Finished |
Exterior
| Exterior | Wood, Metal, Vinyl |
|---|---|
| Exterior Features | Back Lane, Fenced, Landscaped, Playground Nearby, Public Transportation, Schools, Shopping Nearby |
| Roof | Asphalt Shingles |
| Construction | Wood, Metal, Vinyl |
| Foundation | Concrete Perimeter |
School Information
| Elementary | Hazeldean |
|---|---|
| Middle | Allendale |
| High | Strathcona |
Additional Information
| Date Listed | October 26th, 2025 |
|---|---|
| Zoning | Zone 17 |
| Foreclosure | No |
| RE / Bank Owned | No |
Listing Details
| Office | Courtesy Of Jenny A Narine Of RE/MAX Elite |
|---|

