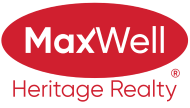About 995 Hollingsworth Bend Bend
Backs onto greenspace with a fully finished walkout basement, this 7-bedroom, 4-bath home offers space, versatility & a direct connection to nature. Main level showcases soaring ceilings, formal living & dining rooms, upgraded lighting, open concept kitchen with granite counters, maple cabinets, upgraded stainless appliances & breakfast nook overlooking the yard. Family room highlights a dramatic feature wall, fireplace & oversized windows. A versatile main floor bedroom/office adds flexibility for guests or work-from-home needs. Upper level boasts 4 bedrooms including a luxurious primary retreat with spa-like ensuite & walk-in closet. Lower level features a full kitchen, dining, rec room, 2 bedrooms & bath—ideal for multi-generational living or private guest space. Recent updates include lighting, appliances & hardware. With a double garage, large deck & landscaped yard, this stylish, functional home blends comfort with convenience. Hurry—this is a rare opportunity!
Open House
| Sat, Sep 20 | 03:45 PM - 06:00 PM |
|---|
Features of 995 Hollingsworth Bend Bend
| MLS® # | E4458275 |
|---|---|
| Price | $789,888 |
| Bedrooms | 7 |
| Bathrooms | 4.00 |
| Full Baths | 4 |
| Square Footage | 2,864 |
| Acres | 0.00 |
| Year Built | 2004 |
| Type | Single Family |
| Sub-Type | Detached Single Family |
| Style | 2 Storey |
| Status | Active |
Community Information
| Address | 995 Hollingsworth Bend Bend |
|---|---|
| Area | Edmonton |
| Subdivision | Hodgson |
| City | Edmonton |
| County | ALBERTA |
| Province | AB |
| Postal Code | T6R 3G7 |
Amenities
| Amenities | Deck, No Animal Home, No Smoking Home, Walkout Basement, See Remarks |
|---|---|
| Parking | Double Garage Attached |
| Is Waterfront | No |
| Has Pool | No |
Interior
| Interior Features | ensuite bathroom |
|---|---|
| Appliances | Dryer, Hood Fan, Washer, Window Coverings, Refrigerators-Two, Stoves-Two, Dishwasher-Two |
| Heating | Forced Air-1, Natural Gas |
| Fireplace | No |
| Stories | 3 |
| Has Suite | No |
| Has Basement | Yes |
| Basement | Full, Finished |
Exterior
| Exterior | Wood, Stucco |
|---|---|
| Exterior Features | Cul-De-Sac, Fenced, Landscaped, Playground Nearby, Public Transportation, Schools, Shopping Nearby, See Remarks |
| Roof | Asphalt Shingles |
| Construction | Wood, Stucco |
| Foundation | Concrete Perimeter |
School Information
| Elementary | Brander Gardens School |
|---|---|
| Middle | Riverbend School |
| High | Lillian Osborne School |
Additional Information
| Date Listed | September 18th, 2025 |
|---|---|
| Zoning | Zone 14 |
| Foreclosure | No |
| RE / Bank Owned | No |
| HOA Fees | 175 |
| HOA Fees Freq. | Annually |
Listing Details
| Office | Courtesy Of Stephen H Lau Of RE/MAX Excellence |
|---|

