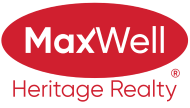About 4403 47 Avenue
IMPECCABLE PRIDE OF OWNERSHIP! 22' X 24' HEATED GARAGE! STEPS TO TELFORD LAKE! TURNKEY GEM! This 1191 sq ft 3 bed, 1 bath 1.5 story charmer on a 6000 sq ft lot is cute as a button! Feat: A/C, hardwood & tile flooring, fresh paint, crown mouldings, vinyl windows, built in entertainment center, newer S/S appliances, concrete countertops, & more! Inviting living room for movie nights & gatherings leads into the well designed kitchen, complete with maple cabinets, eat in dining, & plenty of natural light. 4 pce bath, main floor bedroom, & laundry / mechanical room access. Upstairs brings 2 good sized bedrooms complete with vaulted ceilings for added character. The yard is spacious, w/ beautiful deck & covered pergola, firepit & room for a main floor expansion if desired. The heated garage is a treat! Custom cabinetry & wood tones throughout create a vibe unlike any other garage out there! Room to add your RV parking or garden w/ tons of south facing sunlight. Shows a 10 & A+ neighbourhood; a must see home!
Features of 4403 47 Avenue
| MLS® # | E4455206 |
|---|---|
| Price | $399,900 |
| Bedrooms | 3 |
| Bathrooms | 1.00 |
| Full Baths | 1 |
| Square Footage | 1,192 |
| Acres | 0.00 |
| Year Built | 1940 |
| Type | Single Family |
| Sub-Type | Detached Single Family |
| Style | 1 and Half Storey |
| Status | Active |
Community Information
| Address | 4403 47 Avenue |
|---|---|
| Area | Leduc |
| Subdivision | South Telford |
| City | Leduc |
| County | ALBERTA |
| Province | AB |
| Postal Code | T9E 5T3 |
Amenities
| Amenities | Air Conditioner, Crawl Space, Deck, Fire Pit |
|---|---|
| Parking | Double Garage Detached, Heated, Over Sized, RV Parking |
| Is Waterfront | No |
| Has Pool | No |
Interior
| Appliances | Air Conditioning-Central, Dishwasher-Built-In, Dryer, Refrigerator, Stove-Electric, Washer, Window Coverings, Garage Heater |
|---|---|
| Heating | Forced Air-1, Natural Gas |
| Fireplace | Yes |
| Fireplaces | Wall Mount |
| Stories | 2 |
| Has Suite | No |
| Has Basement | Yes |
| Basement | None, No Basement |
Exterior
| Exterior | Wood, Vinyl |
|---|---|
| Exterior Features | Airport Nearby, Back Lane, Fenced, Landscaped, Playground Nearby, Schools, Shopping Nearby, View Lake |
| Roof | Asphalt Shingles |
| Construction | Wood, Vinyl |
| Foundation | Concrete Perimeter |
Additional Information
| Date Listed | August 29th, 2025 |
|---|---|
| Zoning | Zone 81 |
| Foreclosure | No |
| RE / Bank Owned | No |
Listing Details
| Office | Courtesy Of Kevin B Doyle Of RE/MAX Elite |
|---|

