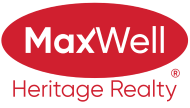About 30 3090 Cameron Heights Way
ASPEN MODEL IN RIVERS EDGE VILLAS! 55+ ADULT CONDO. This BUNGALOW features 2 plus 1 bedrooms, 3 baths, main floor laundry, VAULTED great room plan with island kitchen with bi-appliances, pantry, living room with fireplace, engineered wood floors, solid core doors throughout, one piece toilets, large primary bedroom with spacious SPA ENSUITE and walk in closet, FLEX ROOM off large foyer, OVERSIZED HEATED GARAGE with custom cabinets, slat wall for tools, floor drain and epoxy coated floors, front verandah, LARGE DECK with motorized awning overlooking an expansive green space. Upgrades include wainscotting, pullout kitchen drawers, reverse osmosis and water softener system, new garden doors and transom, new triple glazed windows on south side of house, custom window coverings. Convenient to Currents Shopping and all amenities, Anthony Henday Dr and Airport. Located adjacent to the Ravines & Walking Trails. LUXURY CONDO LIVING!
Features of 30 3090 Cameron Heights Way
| MLS® # | E4453027 |
|---|---|
| Price | $690,000 |
| Bedrooms | 3 |
| Bathrooms | 2.50 |
| Full Baths | 2 |
| Half Baths | 1 |
| Square Footage | 1,417 |
| Acres | 0.00 |
| Year Built | 2016 |
| Type | Condo / Townhouse |
| Sub-Type | Half Duplex |
| Style | Bungalow |
| Status | Active |
Community Information
| Address | 30 3090 Cameron Heights Way |
|---|---|
| Area | Edmonton |
| Subdivision | Cameron Heights (Edmonton) |
| City | Edmonton |
| County | ALBERTA |
| Province | AB |
| Postal Code | T6M 0S7 |
Amenities
| Amenities | Air Conditioner, Deck, Detectors Smoke, Exterior Walls- 2"x6", No Animal Home, No Smoking Home |
|---|---|
| Parking Spaces | 4 |
| Parking | Double Garage Attached |
| Is Waterfront | No |
| Has Pool | No |
Interior
| Interior Features | ensuite bathroom |
|---|---|
| Appliances | Air Conditioning-Central, Dishwasher-Built-In, Dryer, Garage Control, Garage Opener, Hood Fan, Oven-Built-In, Oven-Microwave, Refrigerator, Washer, Window Coverings, See Remarks, Stove-Countertop Inductn, Curtains and Blinds, Garage Heater |
| Heating | Forced Air-1, Natural Gas |
| Fireplace | Yes |
| Fireplaces | Tile Surround |
| Stories | 2 |
| Has Suite | No |
| Has Basement | Yes |
| Basement | Full, Finished |
Exterior
| Exterior | Wood, Fiber Cement |
|---|---|
| Exterior Features | Airport Nearby, Public Transportation |
| Roof | Asphalt Shingles |
| Construction | Wood, Fiber Cement |
| Foundation | Concrete Perimeter |
Additional Information
| Date Listed | August 13th, 2025 |
|---|---|
| Days on Market | 2 |
| Zoning | Zone 20 |
| Foreclosure | No |
| RE / Bank Owned | No |
| HOA Fees | 240 |
| HOA Fees Freq. | Annually |
| Condo Fee | $395 |
Listing Details
| Office | Courtesy Of Teresa M Smithson Of Century 21 All Stars Realty Ltd |
|---|

