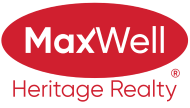About 14424 80 Avenue
Solid, well-maintained mid-century bungalow in excellent location in the heart of Laurier Heights. Recently fully renovated kitchen with white custom cabinets, quartz counters and stainless steel appliances. Renovated main bath with matching vanity quartz counter and subway tile tub surround. Original hardwood floors and quality tile throughout main floor. 3 good size bedrooms up and 1 down in mostly finished basement. Additional 4 piece bathroom in basement. Large fully fenced yard with patio area and double detached garage with alley access. New roof and electrical panel and newer high-efficiency furnace and hot water tank. Some newer windows. On large 57.5 X 110 foot flat lot. Great opportunity in a coveted location.
Features of 14424 80 Avenue
| MLS® # | E4453012 |
|---|---|
| Price | $579,000 |
| Bedrooms | 4 |
| Bathrooms | 2.00 |
| Full Baths | 2 |
| Square Footage | 1,232 |
| Acres | 0.00 |
| Year Built | 1957 |
| Type | Single Family |
| Sub-Type | Detached Single Family |
| Style | Bungalow |
| Status | Active |
Community Information
| Address | 14424 80 Avenue |
|---|---|
| Area | Edmonton |
| Subdivision | Laurier Heights |
| City | Edmonton |
| County | ALBERTA |
| Province | AB |
| Postal Code | T5R 3K4 |
Amenities
| Amenities | On Street Parking, Hot Water Natural Gas, No Smoking Home, Patio |
|---|---|
| Parking | Double Garage Detached |
| Is Waterfront | No |
| Has Pool | No |
Interior
| Appliances | Dishwasher-Built-In, Dryer, Refrigerator, Stove-Electric, Washer |
|---|---|
| Heating | Forced Air-1, Natural Gas |
| Fireplace | No |
| Stories | 2 |
| Has Suite | No |
| Has Basement | Yes |
| Basement | Full, Partially Finished |
Exterior
| Exterior | Wood, Stucco |
|---|---|
| Exterior Features | Back Lane, Fenced, Flat Site |
| Roof | Asphalt Shingles |
| Construction | Wood, Stucco |
| Foundation | Concrete Perimeter |
Additional Information
| Date Listed | August 14th, 2025 |
|---|---|
| Zoning | Zone 10 |
| Foreclosure | No |
| RE / Bank Owned | No |
Listing Details
| Office | Courtesy Of Nigel Dagenais Of Sterling Real Estate |
|---|

