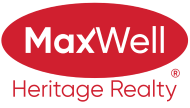About 11230 84 Street
Picturesque in Parkdale! With a charming front veranda and pristine curb appeal, this fully renovated character home offers 4 bedrooms and 2 brand-new 4-piece bathrooms. Updates include new windows on both levels, a modern kitchen with updated cabinets, countertops, lighting, and plumbing fixtures, plus stylish laminate flooring throughout. Enjoy the oversized 24'×20' garage with parking pad. Ideally located near grocery stores, cafés, medical centers, Commonwealth Stadium, parks, the creek, playgrounds, and close to transit and the LRT.
Features of 11230 84 Street
| MLS® # | E4452092 |
|---|---|
| Price | $289,900 |
| Bedrooms | 4 |
| Bathrooms | 2.00 |
| Full Baths | 2 |
| Square Footage | 702 |
| Acres | 0.00 |
| Year Built | 1946 |
| Type | Single Family |
| Sub-Type | Detached Single Family |
| Style | Bungalow |
| Status | Active |
Community Information
| Address | 11230 84 Street |
|---|---|
| Area | Edmonton |
| Subdivision | Parkdale (Edmonton) |
| City | Edmonton |
| County | ALBERTA |
| Province | AB |
| Postal Code | T5B 3A9 |
Amenities
| Amenities | Front Porch |
|---|---|
| Parking Spaces | 4 |
| Parking | Double Garage Detached |
| Is Waterfront | No |
| Has Pool | No |
Interior
| Appliances | Dryer, Garage Control, Garage Opener, Refrigerator, Stove-Electric, Washer, Window Coverings |
|---|---|
| Heating | Forced Air-1, Natural Gas |
| Fireplace | No |
| Fireplaces | Freestanding |
| Stories | 2 |
| Has Suite | Yes |
| Has Basement | Yes |
| Basement | Full, Finished |
Exterior
| Exterior | Wood, Stucco |
|---|---|
| Exterior Features | Back Lane, Level Land, Public Transportation |
| Roof | Asphalt Shingles |
| Construction | Wood, Stucco |
| Foundation | Concrete Perimeter |
School Information
| Elementary | Norwood/StAlphonsus |
|---|---|
| Middle | Highlands/StAlphonsus |
| High | Eastglen/ArbpO’Leary |
Additional Information
| Date Listed | August 8th, 2025 |
|---|---|
| Days on Market | 2 |
| Zoning | Zone 05 |
| Foreclosure | No |
| RE / Bank Owned | No |
Listing Details
| Office | Courtesy Of Guy Pelletier Of Century 21 Reward Realty |
|---|

