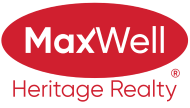About 7332/7334 77 Street
Welcome to Avonmore! Welcome to this exceptional newer-built SIDE-BY-SIDE DUPLEX, both sides offering over 4,230 SqFt of fully finished living space, including LEGAL BASEMENT SUITES—a perfect for investors or multi-generational living! The Open-concept layout with modern finishes includes a stylish feature wall with electric fireplace, large sliding panel windows, highly durable flooring! The spacious dining areas offers an ideal space ideal for family gatherings and entertaining. The U-shaped, chef-inspired kitchens features sleek modern cabinetry, granite premium countertops & contemporary backsplash!The mudrooms off the rear entry leads to a landscaped yard & detached single garage for each unit. Upstairs offers 3 full size bedrooms w/ an ensuite in the master bedroom and common bath for 2 add bedrooms. Each basement offers a FULLY PERMITTED 1-bedroom legal suite that offers a SECOND KITCHEN EACH, living room, full 4-piece bathroom & separate laundry each! Close to all amenities!
Features of 7332/7334 77 Street
| MLS® # | E4442434 |
|---|---|
| Price | $1,198,800 |
| Bedrooms | 4 |
| Bathrooms | 7.00 |
| Full Baths | 6 |
| Half Baths | 2 |
| Square Footage | 2,924 |
| Acres | 0.00 |
| Year Built | 2022 |
| Type | Single Family |
| Sub-Type | Duplex Side By Side |
| Style | 2 Storey |
| Status | Active |
Community Information
| Address | 7332/7334 77 Street |
|---|---|
| Area | Edmonton |
| Subdivision | Avonmore |
| City | Edmonton |
| County | ALBERTA |
| Province | AB |
| Postal Code | T6C 2L2 |
Amenities
| Amenities | Off Street Parking, Deck, See Remarks |
|---|---|
| Parking Spaces | 8 |
| Parking | Quad or More Detached |
| Is Waterfront | No |
| Has Pool | No |
Interior
| Interior Features | ensuite bathroom |
|---|---|
| Appliances | Dishwasher-Built-In, Microwave Hood Fan, Refrigerator, Stove-Electric, Washer, See Remarks, Dryer-Two, Refrigerators-Two, Stoves-Two, Washers-Two, Dishwasher-Two, Microwave Hood Fan-Two |
| Heating | Forced Air-2, Natural Gas |
| Fireplace | Yes |
| Fireplaces | Tile Surround |
| Stories | 3 |
| Has Suite | Yes |
| Has Basement | Yes |
| Basement | Full, Finished |
Exterior
| Exterior | Wood, Stone, Vinyl |
|---|---|
| Exterior Features | Back Lane, Fenced, Flat Site, Low Maintenance Landscape, Park/Reserve, Playground Nearby, Public Transportation, Schools, Shopping Nearby, See Remarks |
| Roof | Asphalt Shingles |
| Construction | Wood, Stone, Vinyl |
| Foundation | Concrete Perimeter |
School Information
| Elementary | Avonmore School |
|---|---|
| Middle | Kenilworth School |
| High | McNally School |
Additional Information
| Date Listed | June 13th, 2025 |
|---|---|
| Days on Market | 54 |
| Zoning | Zone 17 |
| Foreclosure | No |
| RE / Bank Owned | No |
Listing Details
| Office | Courtesy Of Mani Bagga Of Royal Lepage Magna |
|---|

