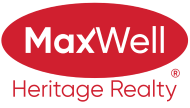About 10208 113 Street
Welcome to this 18+ contemporary 659sqft condo featuring 1 spacious bedroom, 1 full bath, and a bright open living area with access to a private ground-floor concrete patio. The white Euro-style kitchen offers 4 appliances and a dining area, complemented by laminate floors and brand new carpet. Enjoy full-sized in-suite laundry, plus newer energy-efficient sliding patio doors and windows. Building amenities include 1 energized outdoor parking stall, 3 guest stalls, secure indoor bike racks, security cameras, renovated lobby, secure mailboxes, and direct access to the 102 Ave bike lanes. Pet-friendly for up to 2 mid-sized cats or dogs and non-smoking, this unit is located on a quiet tree-lined street just minutes from MacEwan University, the River Valley, Brewery District, and so much more. Experience the perfect balance of peace and downtown convenience with a truly walkable lifestyle. This unit is the perfect place for 1st Time Home Buyers, Students, Investor and downsizers.
Features of 10208 113 Street
| MLS® # | E4442387 |
|---|---|
| Price | $139,900 |
| Bedrooms | 1 |
| Bathrooms | 1.00 |
| Full Baths | 1 |
| Square Footage | 660 |
| Acres | 0.00 |
| Year Built | 1979 |
| Type | Condo / Townhouse |
| Sub-Type | Lowrise Apartment |
| Style | Single Level Apartment |
| Status | Active |
Community Information
| Address | 10208 113 Street |
|---|---|
| Area | Edmonton |
| Subdivision | Wîhkwêntôwin |
| City | Edmonton |
| County | ALBERTA |
| Province | AB |
| Postal Code | T5K 1P4 |
Amenities
| Amenities | On Street Parking, Detectors Smoke, No Smoking Home, Parking-Extra, Parking-Visitor, Security Door, See Remarks |
|---|---|
| Parking Spaces | 1 |
| Parking | Stall, See Remarks |
| Is Waterfront | No |
| Has Pool | No |
Interior
| Appliances | Dishwasher-Built-In, Dryer, Oven-Microwave, Refrigerator, Stove-Electric, Washer, Window Coverings |
|---|---|
| Heating | Baseboard, Natural Gas |
| Fireplace | No |
| # of Stories | 4 |
| Stories | 1 |
| Has Suite | No |
| Has Basement | Yes |
| Basement | None, No Basement |
Exterior
| Exterior | Wood, Brick, Metal |
|---|---|
| Exterior Features | Back Lane, Golf Nearby, Landscaped, Not Fenced, Playground Nearby, Public Swimming Pool, Public Transportation, Shopping Nearby, Ski Hill Nearby, Sloping Lot, View Downtown, See Remarks, Private Park Access |
| Roof | Tar & Gravel |
| Construction | Wood, Brick, Metal |
| Foundation | Concrete Perimeter |
School Information
| Elementary | Grandin & Oliver School |
|---|---|
| Middle | Holy Cross & Westmount |
| High | STFX, JP & Victoria |
Additional Information
| Date Listed | June 13th, 2025 |
|---|---|
| Days on Market | 1 |
| Zoning | Zone 12 |
| Foreclosure | No |
| RE / Bank Owned | No |
| Condo Fee | $493 |
Listing Details
| Office | Courtesy Of Aaron H Robinson Of Century 21 Masters |
|---|

