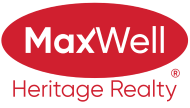About 2305 111a Street
Welcome home to this fully renovated dream home in the heart of Blue Quill, situated on a massive pie-shaped lot! Just minutes from Century Park LRT, shopping, schools, and parks, this home truly has it all. Step inside to custom tile feature walls, rich hardwood floors, and a chef’s kitchen complete with a huge island, gas range with hood fan, wall fridge/freezer, and an abundance of storage. Enjoy the added convenience of a full SPICE kitchen and a main floor bedroom with a full ensuite. Upstairs offers 4 spacious bedrooms, 3 bathrooms, a party-sized rooftop deck, and laundry room. The luxurious primary suite features a cozy fireplace, large windows, and a spa-inspired ensuite with dual sinks, soaker tub, and rainfall shower. The fully finished basement boasts a rec room, wet bar, additional bedroom 2 bath, steam room, home gym, and extra living space .Outside, enjoy the enormous yard, extra driveway parking, and oversized heated garage.
Features of 2305 111a Street
| MLS® # | E4442239 |
|---|---|
| Price | $919,000 |
| Bedrooms | 6 |
| Bathrooms | 6.00 |
| Full Baths | 5 |
| Half Baths | 2 |
| Square Footage | 3,054 |
| Acres | 0.00 |
| Year Built | 1978 |
| Type | Single Family |
| Sub-Type | Detached Single Family |
| Style | 2 Storey |
| Status | Active |
Community Information
| Address | 2305 111a Street |
|---|---|
| Area | Edmonton |
| Subdivision | Blue Quill |
| City | Edmonton |
| County | ALBERTA |
| Province | AB |
| Postal Code | T6J 4P1 |
Amenities
| Amenities | No Animal Home, No Smoking Home |
|---|---|
| Parking | Double Garage Attached, Over Sized |
| Is Waterfront | No |
| Has Pool | No |
Interior
| Interior Features | ensuite bathroom |
|---|---|
| Appliances | Air Conditioning-Central, Dishwasher-Built-In, Dryer, Freezer, Garage Control, Hood Fan, Refrigerator, Stove-Gas, Washer, Wine/Beverage Cooler, Garage Heater |
| Heating | Forced Air-2, Natural Gas |
| Fireplace | Yes |
| Fireplaces | Stone Facing |
| Stories | 3 |
| Has Suite | No |
| Has Basement | Yes |
| Basement | Full, Finished |
Exterior
| Exterior | Wood, Brick, Stucco |
|---|---|
| Exterior Features | Fenced, Level Land, Playground Nearby, Public Transportation, Schools, Shopping Nearby |
| Roof | Asphalt Shingles |
| Construction | Wood, Brick, Stucco |
| Foundation | Concrete Perimeter |
School Information
| Elementary | Sweet Grass |
|---|---|
| Middle | Vernon Barfield |
| High | HarryAinlay |
Additional Information
| Date Listed | June 13th, 2025 |
|---|---|
| Days on Market | 1 |
| Zoning | Zone 16 |
| Foreclosure | No |
| RE / Bank Owned | No |
Listing Details
| Office | Courtesy Of Emily C Johnston Of Century 21 All Stars Realty Ltd |
|---|

