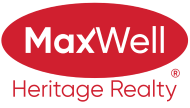About 146 Bela Drive
Welcome to Bela Drive in the charming town of Millet! The pride of ownership truly shines in this beautiful family home flooded w/ natural light from south-facing windows. The main floor features a generous size living room w/ a gas fireplace – perfect for cozy nights in, a spacious kitchen & dining space w/ centre island & granite countertops. A huge primary retreat w/ access directly to the backyard/deck, a spa-like ensuite & 2 closets. Secondary bedroom w/ a full bath complete the main floor. 9 ft ceilings in the basement w/ 2 generous size bedrooms, a full bath & second living space w/ gas fireplace. Fully finished heated attached garage w/ built-in work benches is perfect for 2 vehicles or storage for the toys. The backyard is dreamy w/ privacy & an oversize composite deck & gazebo – perfect for hosting & entertaining. Immaculate landscaping, raised garden beds, stamped concrete & a storage shed. Stay cool all summer w/ A/C! Don't miss this one!
Features of 146 Bela Drive
| MLS® # | E4441682 |
|---|---|
| Price | $489,900 |
| Bedrooms | 4 |
| Bathrooms | 3.00 |
| Full Baths | 3 |
| Square Footage | 1,294 |
| Acres | 0.00 |
| Year Built | 2003 |
| Type | Single Family |
| Sub-Type | Detached Single Family |
| Style | Bi-Level |
| Status | Active |
Community Information
| Address | 146 Bela Drive |
|---|---|
| Area | Millet |
| Subdivision | Millet |
| City | Millet |
| County | ALBERTA |
| Province | AB |
| Postal Code | T0C 1Z0 |
Amenities
| Amenities | Air Conditioner, Ceiling 9 ft., Deck, Dog Run-Fenced In, Gazebo, Parking-Extra, Vaulted Ceiling |
|---|---|
| Parking | Double Garage Attached, Insulated |
| Is Waterfront | No |
| Has Pool | No |
Interior
| Interior Features | ensuite bathroom |
|---|---|
| Appliances | Air Conditioning-Central, Dishwasher-Built-In, Dryer, Garage Control, Garage Opener, Hood Fan, Oven-Microwave, Refrigerator, Storage Shed, Washer |
| Heating | Forced Air-1, Natural Gas |
| Fireplace | Yes |
| Fireplaces | Glass Door |
| Stories | 2 |
| Has Suite | No |
| Has Basement | Yes |
| Basement | Full, Finished |
Exterior
| Exterior | Wood, Vinyl |
|---|---|
| Exterior Features | Fenced, Golf Nearby, Landscaped, Playground Nearby, Schools, Shopping Nearby |
| Roof | Asphalt Shingles |
| Construction | Wood, Vinyl |
| Foundation | Concrete Perimeter |
Additional Information
| Date Listed | June 11th, 2025 |
|---|---|
| Days on Market | 3 |
| Zoning | Zone 80 |
| Foreclosure | No |
| RE / Bank Owned | No |
Listing Details
| Office | Courtesy Of Mark Barnes Of RE/MAX Elite |
|---|

